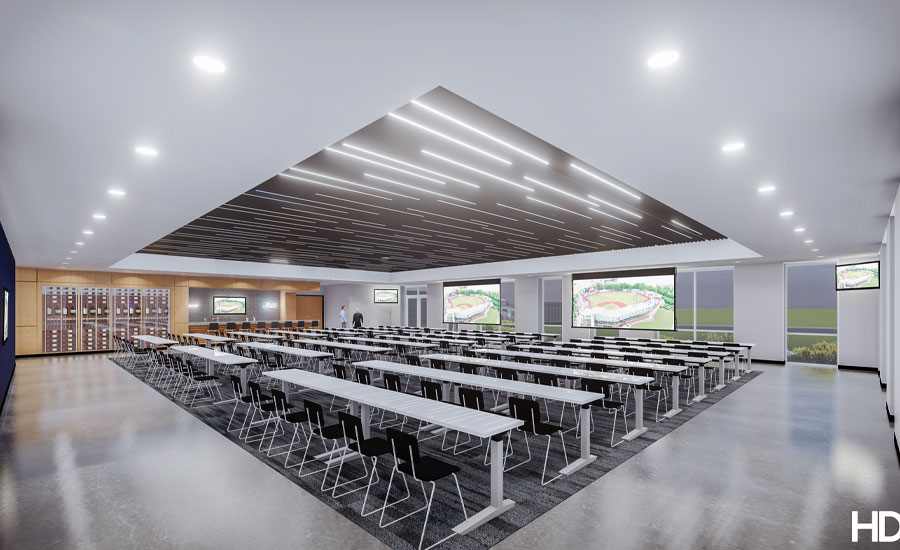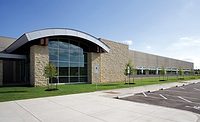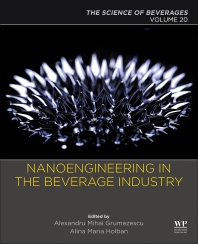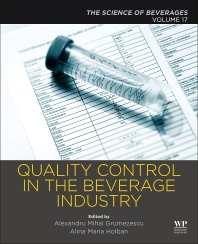Architectural-led designs help beverage warehouses build for the future
Flexibility for future expansion key in planning new facility builds

Image courtesy of HDA Architects
The Discovery Channel’s six-part TV series “Building the Biggest” captures some of the most ambitious building projects in the world. From pipelines and diamond mines to the International Space Station and Singapore subway system, “Building the Biggest” examines what it takes to get the job done and meets with the masters of construction who make the seemingly impossible a practical reality.
For beverage manufacturers looking to tackle the challenge of building a new facility, experts highlight the ins and outs of planning to get the job done, as well as current trends that are shaping the need to build or revamp a facility.
Jack Holleran, president of HDA Architects, St. Louis, notes that among key influencers prompting new facility builds is SKU proliferation and adding ASRS equipment.
“Increased product storage space and optimization of the pick process and loading are key components needed to appropriately accommodate SKU growth,” he explains. “Similarly, ASRS equipment requires a much greater clear height than many older, existing facilities possess. There is often little to no room to expand on existing sites, and renovation would prove costly while still not allowing for all the necessary SKU and ASRS updates.”
Holleran adds that other major influencers are acquisition of other beverage distributors and subsequent consolidation into a single distribution center.
“If sufficient land is not available adjacent to recently purchased buildings or if several smaller, inefficient facilities can be combined into one first-class location, building new is far better than sinking a significant investment into a short-term and ineffective solution,” he says.
Lloyd Snyder, senior vice president at Woodard & Curran, Portland, Maine, echoes similar sentiments.
“In some cases, large companies are consolidating their smaller inefficient facilities into large world-class facilities,” he says. “In other cases, a company is seeking to add more production into a geography that they previously underserved and are seeing improved distribution costs.”
When it comes to requests from beverage operations, Snyder notes that infrastructure development is a hot topic.
“This includes power, water, wastewater and other utility needs. Optimizing around the right energy sources for the optimal production solution is very important,” he says. “Many facilities’ energy plans revolve around the energy availability for the new plant. If the preferred energy source is not available, we often get involved in discussions with the providers in the area.”

Josh Goodman, AIA, principal at HDA Architects, points to several components in high demand from beverage clients across the country.
“Greater clear height for ASRS equipment and for storage that is four pallets high, a structural grid that permits racking with 12-foot-wide aisles, and condensed POS with racking are essential for many of our clients’ warehouse operations,” he says. “A larger product staging area and flexible office space for sales are also needed to give wholesalers the ability to adapt to changing sales requirements. COVID greatly affected the design of office areas, too, in terms of versatility with more group spaces, less cubicles and traditional offices, and enhanced A/V capabilities.”
Goodman adds that flexibility for future expansion is critical when planning new facility builds, and HDA strongly encourages incorporating this in both design and site layout with any new build.
“Evaluating alternative sites to ensure the one selected will be compatible with future building growth is imperative,” Goodman says. “The design of the facility itself needs to allow for easy expansion and renovation to meet process and equipment innovations, too.
“When we work with beverage wholesalers to plan a new facility, strategic design choices are at the forefront,” he continues. “New builds should enable the owner to seamlessly occupy the facility well into the future.”

Building for the future
With the rise of automation, experts highlight how new and existing technologies also can impact facility builds.
“Robotics, machine learning and artificial intelligence are poised to disrupt the industry in the years to come, and the continued evolution of these technologies will literally shape manufacturing’s long-term future,” Woodard & Curran’s Snyder says. “These all drive flexibility that is paramount in design today.
“We definitely have noticed automated warehouses increase in activity,” he continues. “Two factors, lack of labor and increased demand for shipping goods has made the need for more automation in distribution and cold storage warehouses. ASRS, AGV and robotics have all had increased demand.”
HDA’s Goodman echoes similar sentiments, noting that, in particular, the need for greater clear height to accommodate ASRS equipment is tremendous.
“However, this also means less floor area is needed because of the emphasis on expanding vertical space,” he says. “The design of new warehouse builds should carefully balance the vertical needs of ASRS with items that require substantial horizontal space and have become increasingly popular, like automated shrink wrapping. While it does boost speed and efficiency, automated shrink wrapping can be a cumbersome element to the warehouse layout.”
As far as key considerations to take into account when planning a facility build, Woodard & Curran’s Snyder points to water, wastewater and power as important factors to consider.
“These are infrastructure costs that can add significant cost to the construction of a new facility,” he says. “To bring these ‘outside services’ to a new facility, significant planning and negotiations are key. Community and state economic development arms are increasingly playing a role in bringing a new facility to a community. Incentive packages can help a company reduce the initial capital requirements.”
HDA’s Holleran says that forecasting SKU growth and fleet requirements should be carefully considered when planning a new facility.
“With distributors averaging 50-100 new SKUs per year, that accounts for 15-30,000 additional square feet required over a decade,” he explains. “At HDA, we’re conscious of those needs and work closely with the owner and project consultants to accurately account for future space needs.”
Holleran adds that by entrusting a project to a specialized, experienced architect-led design build team offers numerous benefits to the owner including more accurate budgeting and scheduling; continuity throughout the entire project that preserves the owner’s design intent; and complete integration of design, construction and technical infrastructure.
“Working with an architect that specializes in beverage wholesale facilities like HDA can also improve operational enhancements in the design resulting in amplified productivity and reduction of costs,” Holleran says. “Ultimately, using an architect-led design build team limits the time and effort required by the owner while reducing their risk and exposure, allowing them to focus on their core business.”
Woodard & Curran’s Snyder notes that change orders and cost overruns are uncommon in architect-led design/build projects.
“Experienced architects are very sensitive to cost, schedule, and material issues during design, and more attuned to addressing quality issues during construction,” he explains. “The same person who’s designing the project is the same person who is conveying it and working with the trades. Our impression is that this is what clients want.”
Moreover, Snyder says that Woodard & Curran believes architectural and engineer-lead design build results in a better project for the client.
“Focus is balancing functionality and costs. Design drives construction cost,” he says. “Many architectural firms have added cost estimating professionals that aid in more accurate budgeting for projects.
“A/E firms will develop a highly functional, optimized and efficient plant. This is what is needed for long term success,” Snyder concludes.
A HDA Case Study: L&F Distributors
HDA Architects, St. Louis, was selected to design L&F Distributors’ dynamic new 222,000-square-foot distribution center in El Paso, Texas.
“As the premier Anheuser Busch beer distributor along the Texas and Mexico border, L&F significantly outgrew its existing 40-year-old, 77,000-square-foot building in El Paso and needed more space to continue to innovate,” shares Josh Goodman, AIA, principal at HDA.
The new distribution center will include a 36-foot clear height warehouse with four-high racking and optional automation systems, 20 loading docks with the capacity to add more in the future, and roof solar panels. The panels will produce 672,420 kWh a year and have a life expectancy of 25 years, according to HDA Architects. L&F’s solar system will provide the company with $688,000 in savings over 10 years of use and will have a payback time frame of just under six years, it says. HDA designed the system for potential expansion of solar array in the future and also assisted L&F with obtaining a federal tax credit for it, it notes.
The building’s sleek, two-story office includes a vibrant lobby featuring a branded core values graphic wall, a large hospitality suite, open and private office space, staff break room with access to a training area, conference rooms including one that overlooks the warehouse and a health and wellness area with gym equipment and showers. The site also will include a new vehicle maintenance facility, an onsite fueling system and can accommodate a future 68,500-square-foot warehouse and office expansion, the company says.
Materials used for the facility include insulated tilt-up concrete, ACM panels, curtain wall systems and canopies for shading over office windows. HDA also utilized a proprietary concrete design for the project, resulting in innovations in site paving that reduce thickness and cracking potential, it says. Construction began on the new facility in late spring 2024 and is scheduled to wrap up in summer 2025, it notes.
“We’re thrilled to be working on our fourth project with L&F Distributors. The LaMantia Family runs a first-class organization, and this new facility will reflect that in every way,” said Jack Holleran, president of HDA, in a statement. “From the branded exterior infused with L&F colors, to the family history displays throughout the interior, to its innovative and sustainable use of solar, the new El Paso distribution center showcases the company’s core values that have led to its tremendous growth over the past 46 years.”
Looking for a reprint of this article?
From high-res PDFs to custom plaques, order your copy today!









