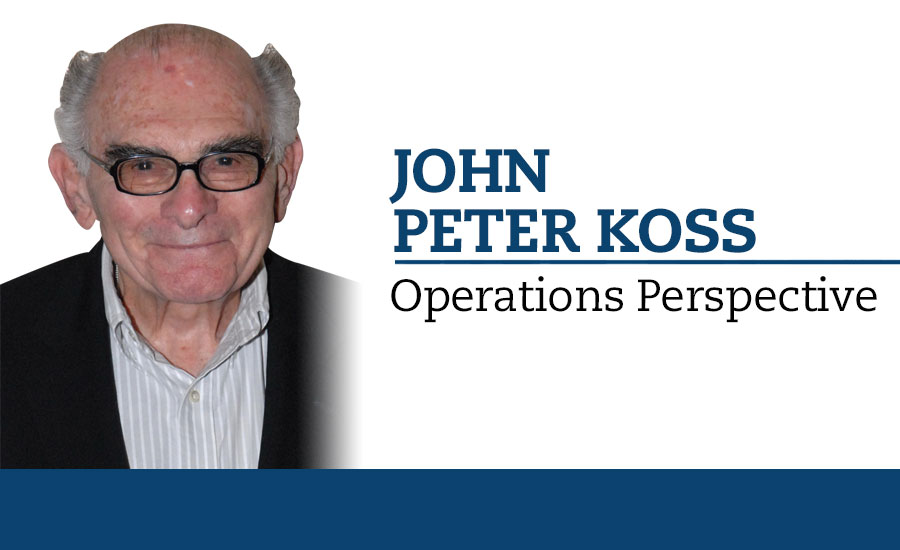Product, packaging play vital role in beverage quality
Quality monitoring ultimately helps consumer experience

The relatively simple topic of space can become a major issue when analyzing and evaluating the beverage industry supply chain. Based on experiences, studies and observations covering the supply chain cycle has made it possible to reveal a true picture of why the utility of space becomes an issue of contention and concern. It is absolutely true. Using this premise, what are the issues that occur, why are there issues at all — positive or negative — and how can or should the situations be dealt with from engineering and/or operational viewpoints?
The space subject always is a major project in any industry; however, beverage facilities and operations’ conditions are somewhat unique, which involve many factors and many approaches depending upon your position and the size and scope of the company’s mission. However, in most cases there should be a straightforward logical/practical approach to solve the utility of space. Similar, but different approaches (because physical conditions are different) can be used for both engineering and operations, which will be the focus here.
From an engineering viewpoint, there are two scenarios: designing new facilities (production or distribution centers); and modifying existing structures to satisfy changing conditions and provide needed space.
In scenario A, one of the most debatable issues in new design asks the question: How much space is needed? One approach uses the sequential steps of the supply chain where each functional department traditionally determines space required for machines, operators and materials flow based on product and volume requirements with provision for expansion (growth or other conditions). This is Design 101 and everyone does it, but often they don’t. Keep in mind, the detailed data in the initial design step is critical to ensure code and regulation compliance as well as inclusion of any new technology that should be considered to enhance existing or projected operations.
The comprehensive calculation of space requirements in new design projects also offers the opportunity to avoid incorporating old habits and practices, which often are ignored using the latest technology to advantage — it happens. Another factor in new design is the logistics of material and product flow through each functional department to avoid conflicts and physical impediments that often are overlooked — usually sufficient space is not allocated to overcome such factors. One way in and one way out is insurance.
In scenario B, where existing facilities seriously can limit what can or should be done to acquire additional space presents more complex challenges when trying to determine the utility of space.
For example, material composition of existing structures might not be available and any brick and mortar expansion could require a complete change of materials. Additionally, load-bearing parts of the structure might not be enhanced and also might require recalculation of projected structures/materials. Another example is the infrastructure contained in existing facilities could present some in-depth and expensive alterations when developing space projects: power availability and needs; heating/air conditioning type; water and sewer input and discharge codes and regulations; and natural gas/fuel codes and regulations.
Because space is expensive, it is important to question how much space is needed and how much will it cost? Comprehensive evaluation must include current utilization, potential modifications, projected needs and estimated time and costs — the utility of space.
In a beverage facility operation, functionality actually means the utility of space starts with the design, becomes prime in processing, packaged production, warehousing, pre-distribution and distribution.
Therefore, from an operations perspective, two areas showcase where space use is a prime issue: producing plants and distribution centers.
Utility of space in producing plants, warehouses and distribution centers should follow some basic criteria including safety, security, work area environment and efficient operating layout.
In production plants, sufficient space adjacent to all operating machinery should permit safe machine attention, operator movement and vehicle access. Although there are no universal standards for space allowance around machinery per se, safety programs do outline recommendations.
In warehouses and distribution centers, space focuses on two main issues: storage aisles, staging areas and loading docks; and inventory maintenance volume, storage/retrieval systems. In pre-distribution (picking, staging, loading) the use and cost of space can become a major cost factor.
Finally, the importance and impact of space utility cannot be more apparent than a review of the beverage gondola in a retail market place where a myriad of brands literally are fighting for shelf space. The number of spaces are limited and will prevail infinitum — even if merchandising is automated. BI
Looking for a reprint of this article?
From high-res PDFs to custom plaques, order your copy today!





